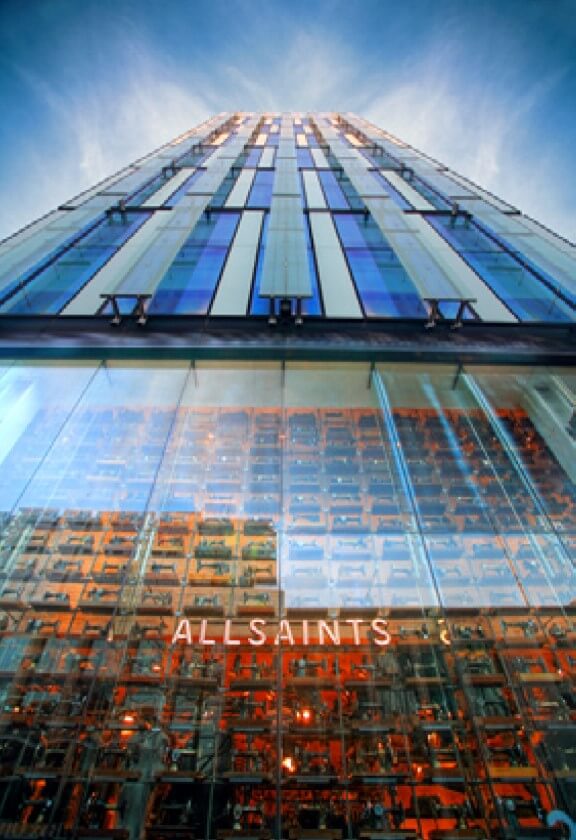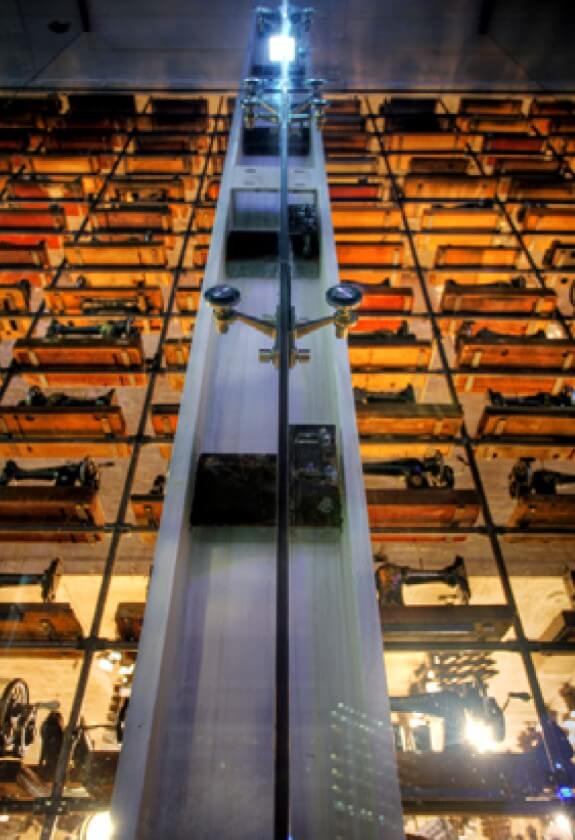
Upon securing the project, Glass Structures Limited attended a site meeting following the demolition of the old shop. This visit allowed us to assess the site conditions and coordinate with the builders to ensure the necessary preparations were made for our installation.
After finalizing the design in collaboration with the architect, our structural engineer conducted detailed calculations to ensure the design met all safety and functional requirements. This step was critical given the scale and complexity of the glazing elements.
The majority of the work focused on the installation of the unitised glazing system, featuring:



The completed project is a striking example of contemporary design and technical excellence. The frameless glass shopfront not only enhances the All Saints shopping experience but also fulfills the client and architect’s vision to perfection.
With meticulous preparation, innovative design, and precise execution, Glass Structures Limited delivered a project that combines aesthetics and functionality seamlessly. The All Saints shopfront is a testament to the power of thoughtful design in transforming retail spaces.