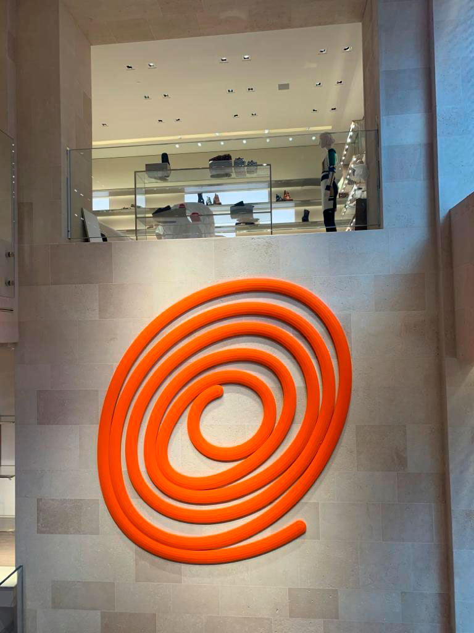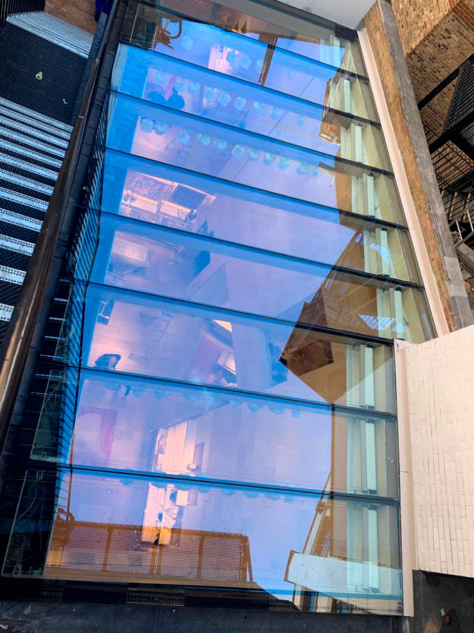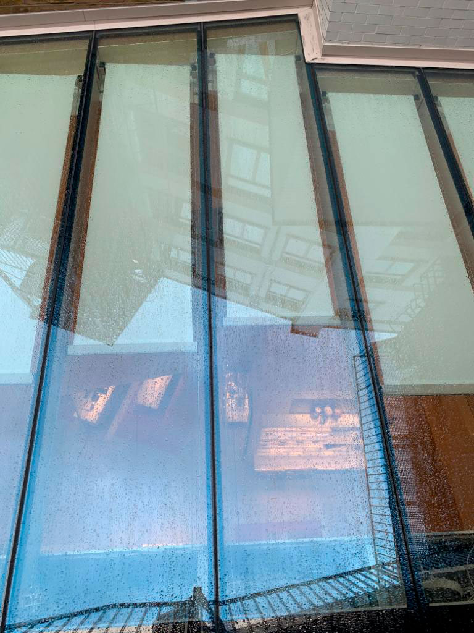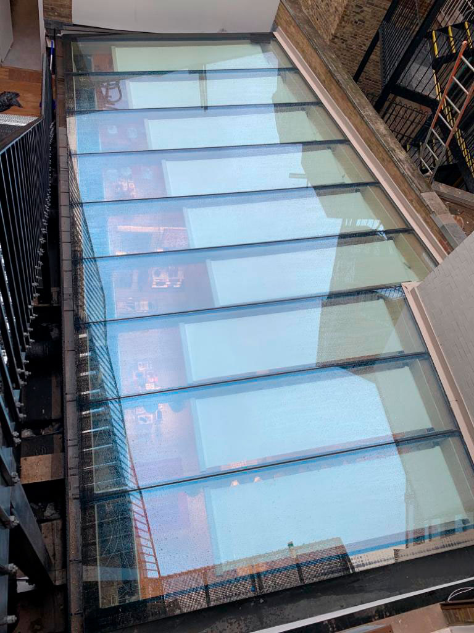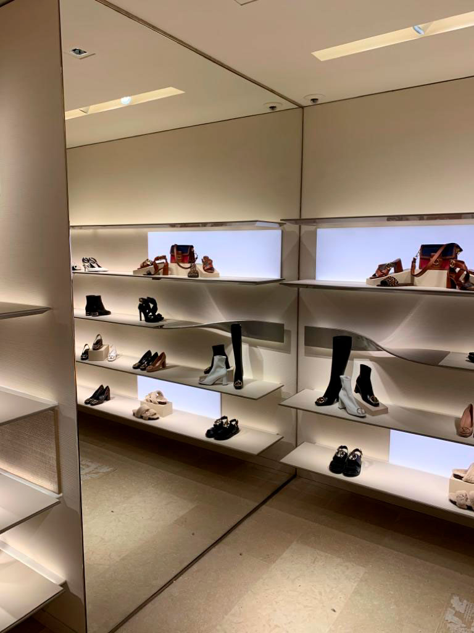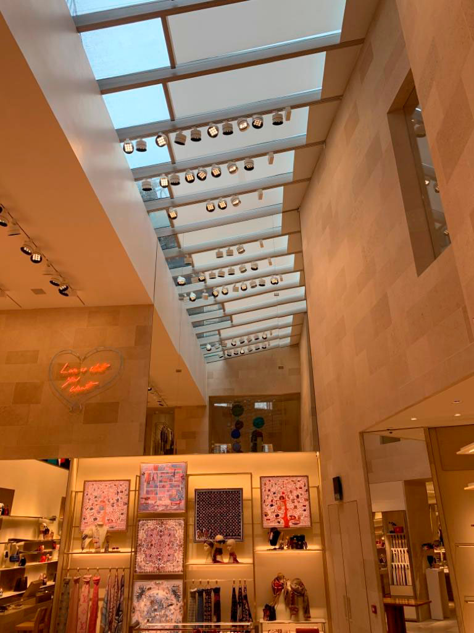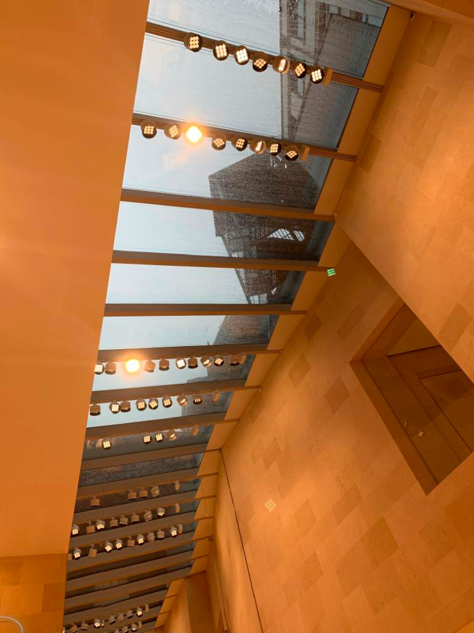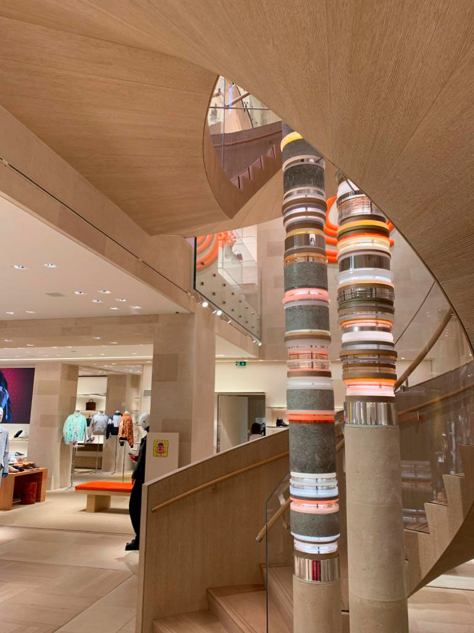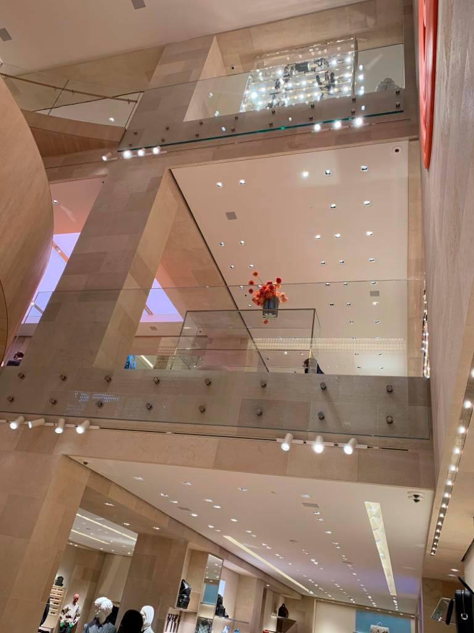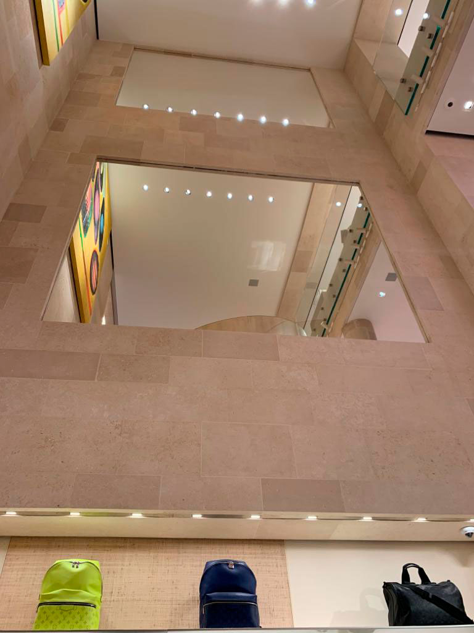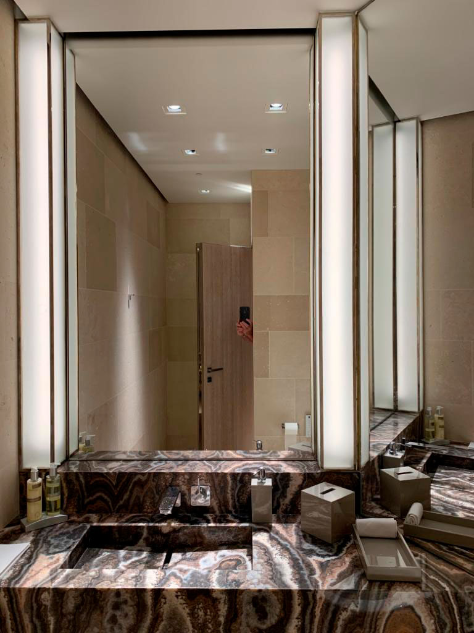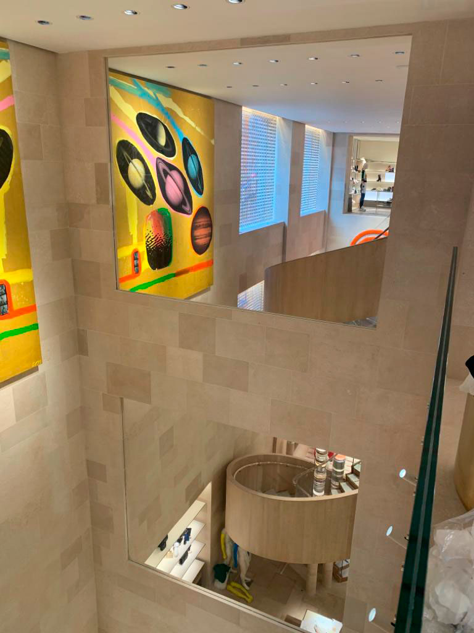
GSL attended a site meeting following the demolition of the old shop to understand the requirements and liase with the builders in order to prepare for installation.
Structural glass roof – 9×5.5 metres — We designed a “tin hat” scaffold over the glass roof incorporating an automatic hoist in able to lift the roof panels up through the atrium and outside the building by manoeuvring 5.5metre panels through their own openings and lowering them back into position onto our steel frame. The panels are secured by our Dow Corning 2part structural silicone.
On the frameless balustrades, we did structural calculations for the glass and existing groundwork for this project to ensure the safety of the public and staff. Our engineers ensured that the required elements of the design and site tolerances were achieved. With the glass weighing up to 800kg and being 39mm thick it was essential the work was completed to the highest standard.
With 3 of the mirrors being 5.3 metres in height and 2.3metres in width and without the capabilities of toughening the 6mm glass; safety was our main priory. Our installation team had to bring this into the building horizontally and use our glass lifting machine to take the glass into the vertical position and lifted up 3metres into the air where it was then glazed above a door walkway. with mirrors being measured the day before the handover opening party we manufactured the mirrors overnight and installed them before opening of the big day.
